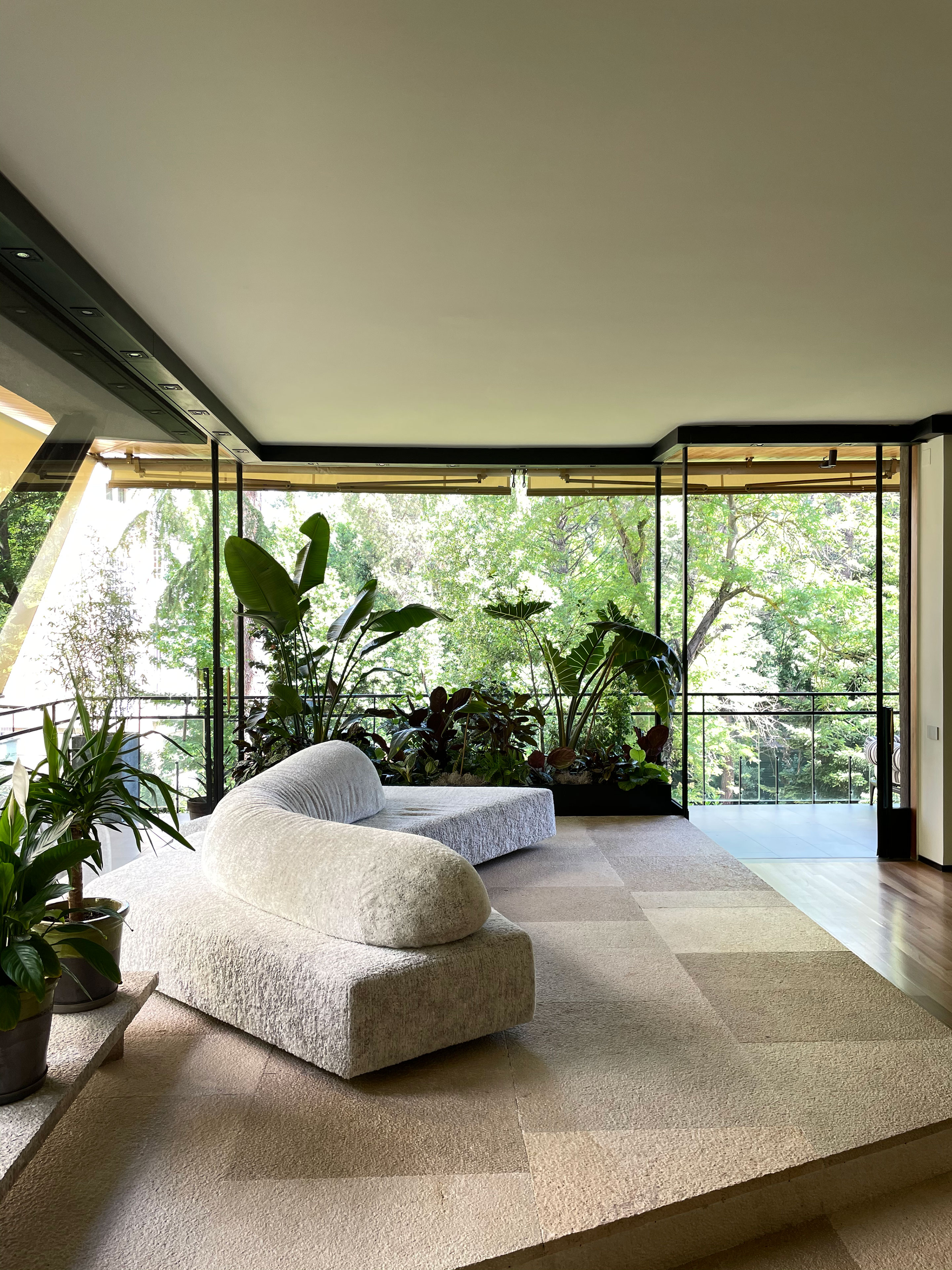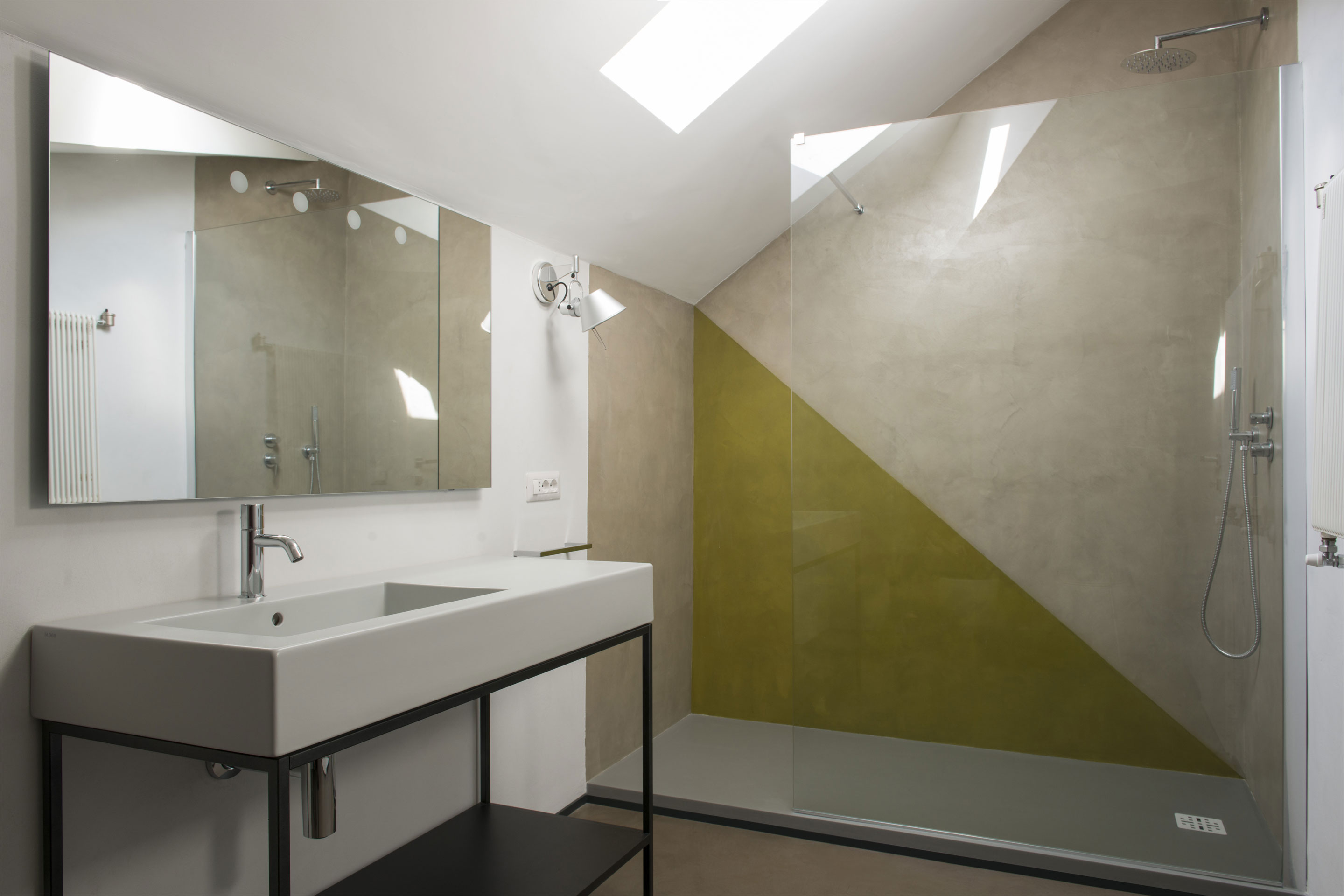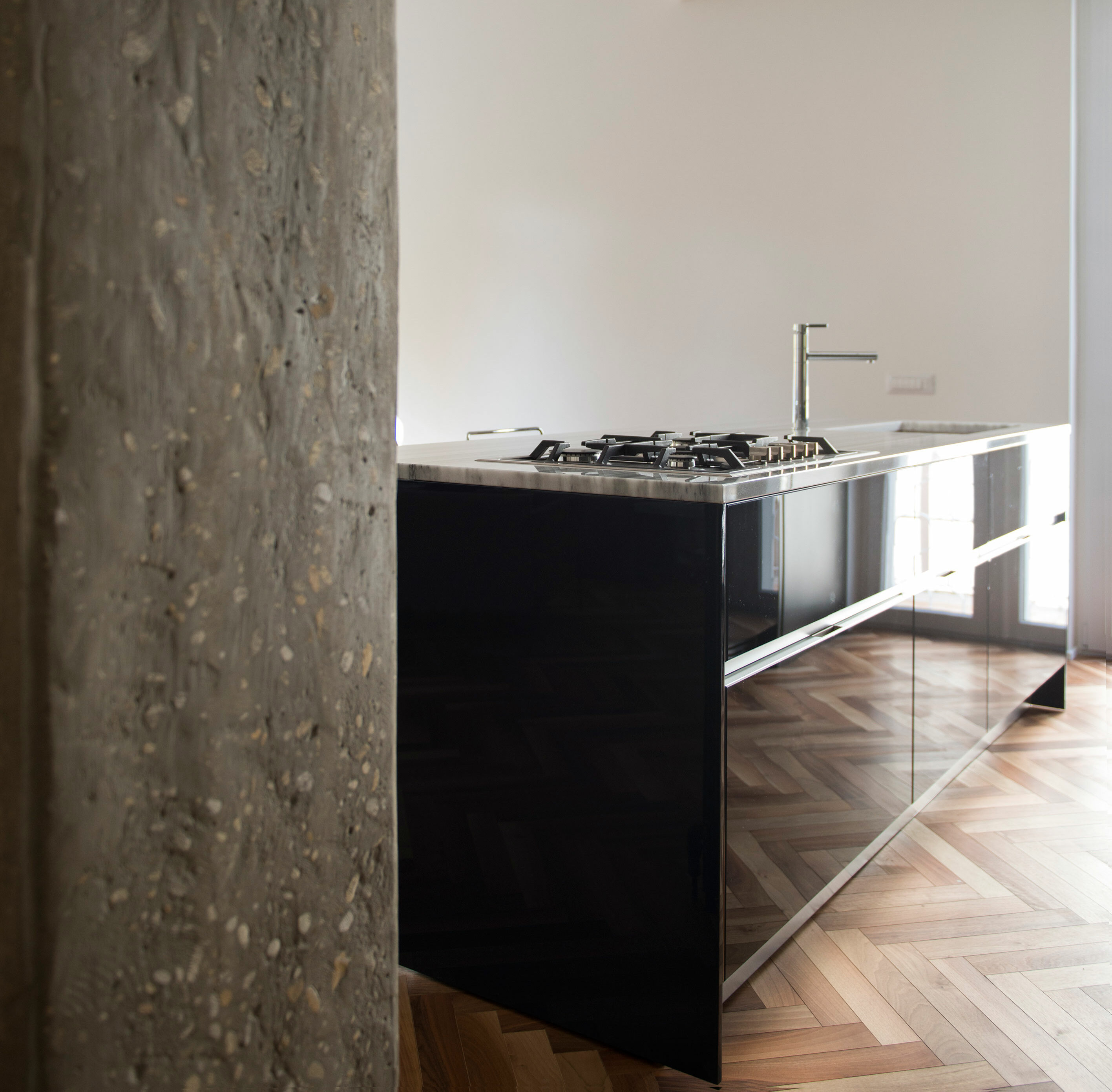Read More
Archives
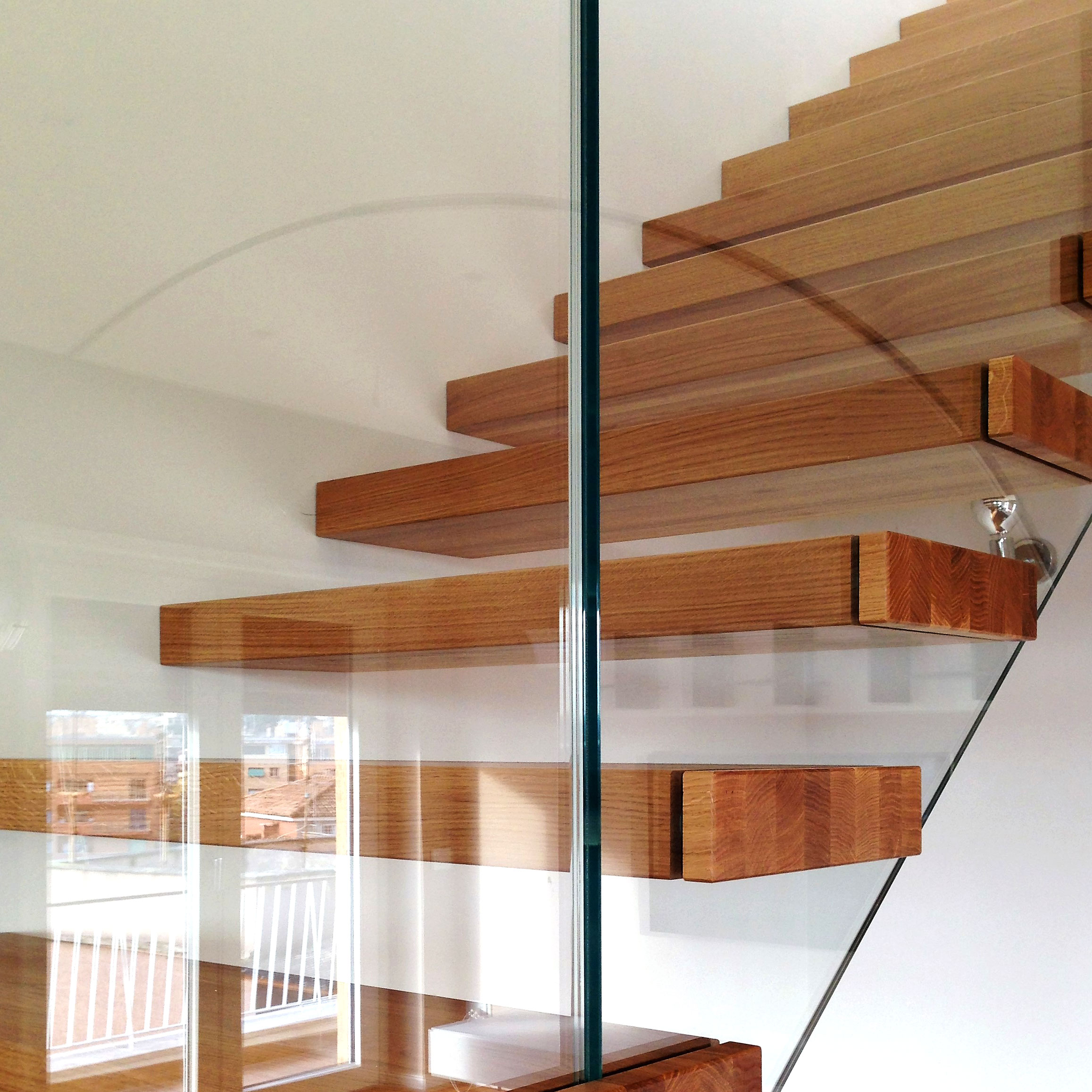
Penthouse CG – Complete renovation of a two-levels penthouse, situated in the district of Prati Fiscali, Rome. In this modern apartment, the exisiting division of the spaces has been totally transformed to make the most of the quadruple panoramic exposure. Architectural and Structural design of the new staircase. Back
Read More
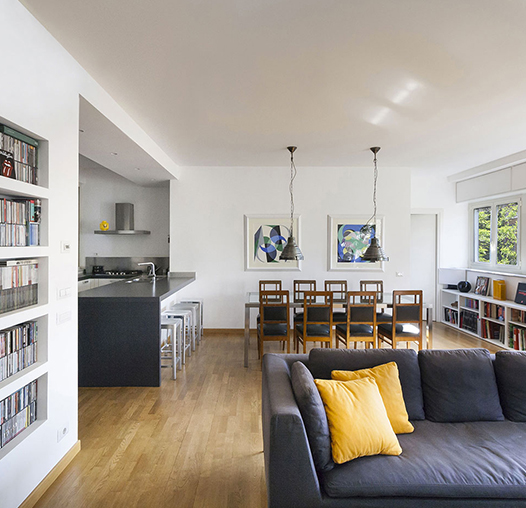
Loft O – Complete renovation of an apartment located in the residential area of Villaggio Olimpico in Rome, designed by architects such as Moretti and Libera, during the Olympics of the 1960’s. In this apartment, the living room with an open kitchen, have been enlarged, to give continuity to the existing ribbon windows, overlooking the
Read More
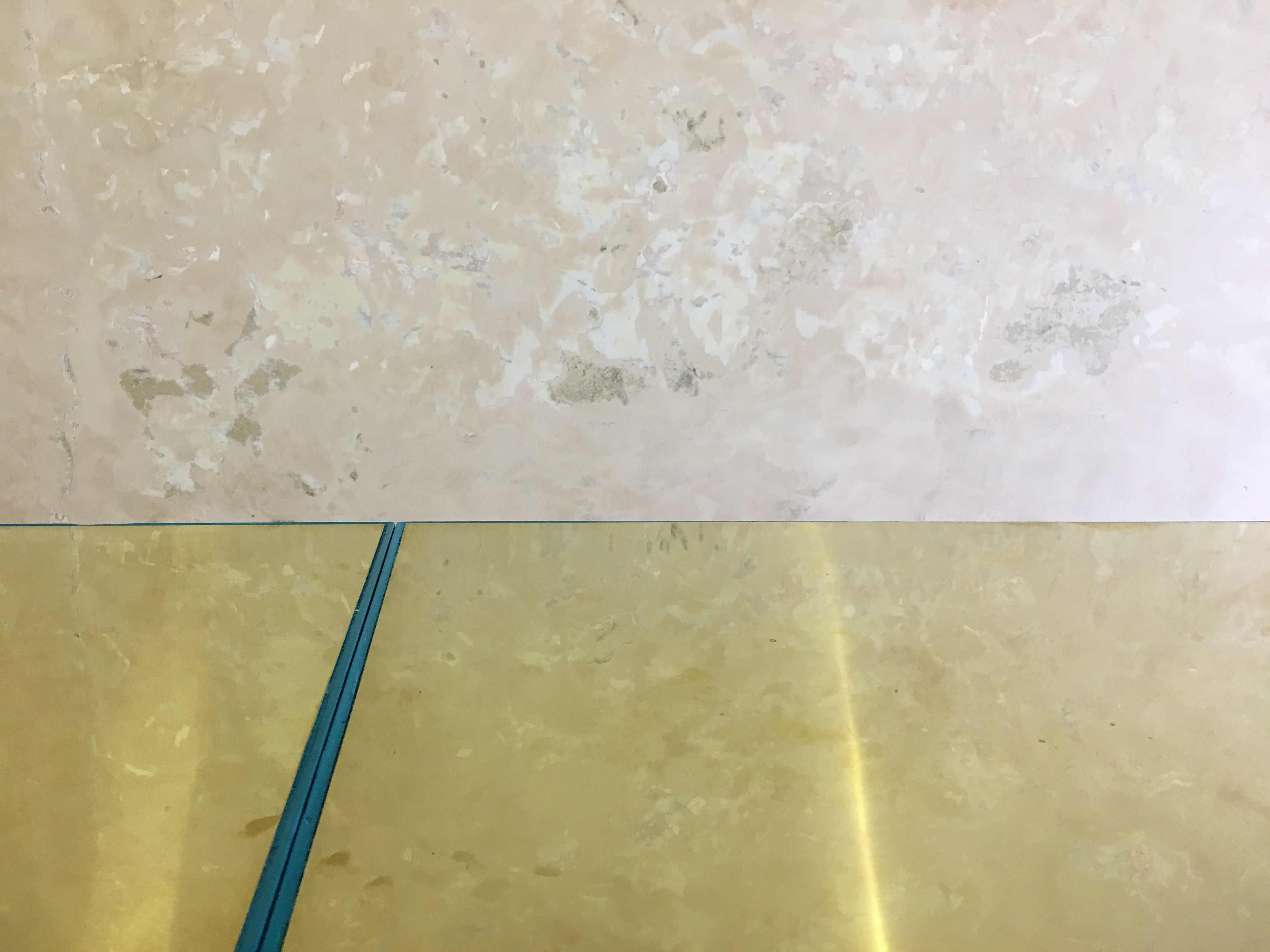
Class & Country Homes was developed starting from the desire to have an informal and dynamic workplace; the space faces the street that is located in the Campo de Fiori area in Rome, Via di Monserrato. The space, through the chosen finishes and colors, shows the style that our studio seeks to imprint in the
Read More
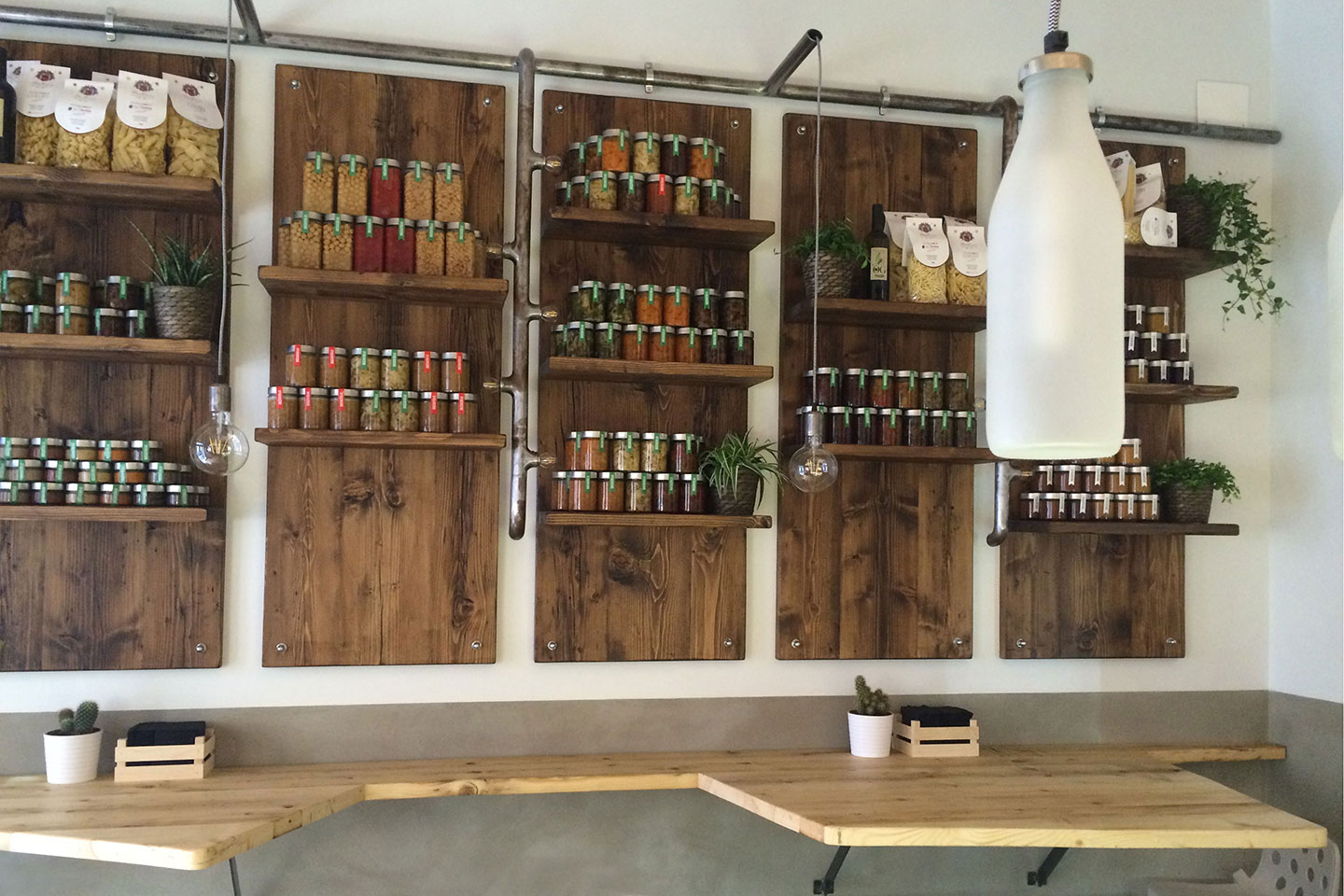
Boschetto 129 is a complete renovation of a retail space, converting it into a street food bistrot, within a historic building located in the heart of the Monti area in Rome. The reclaimed wood planks, of irregular trapezoidal forms, elaborated along the two halls of the restaurant, define the partitions of the interior, starting
Read More
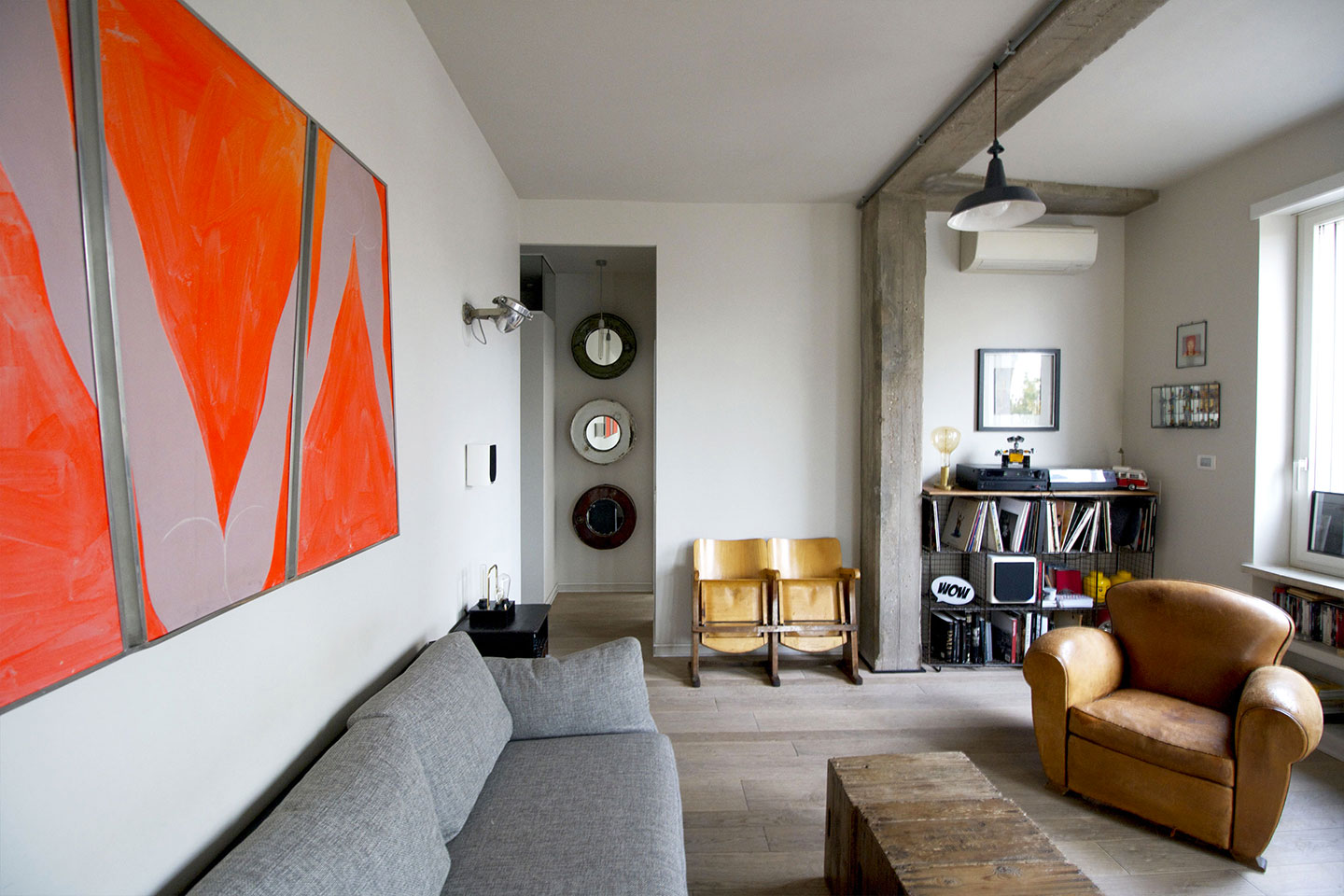
Conservatorio55 – Total renovation of a penthouse in a rationalist building of the 60’s, located in the historic center of Rome. The concrete of pillars and beams were deliberately brought out bare to main feature the strength of the structure, providing an industrial aspect, neutralized by the natural oak planks flooring. In this contrast-dialogue, the
Read More
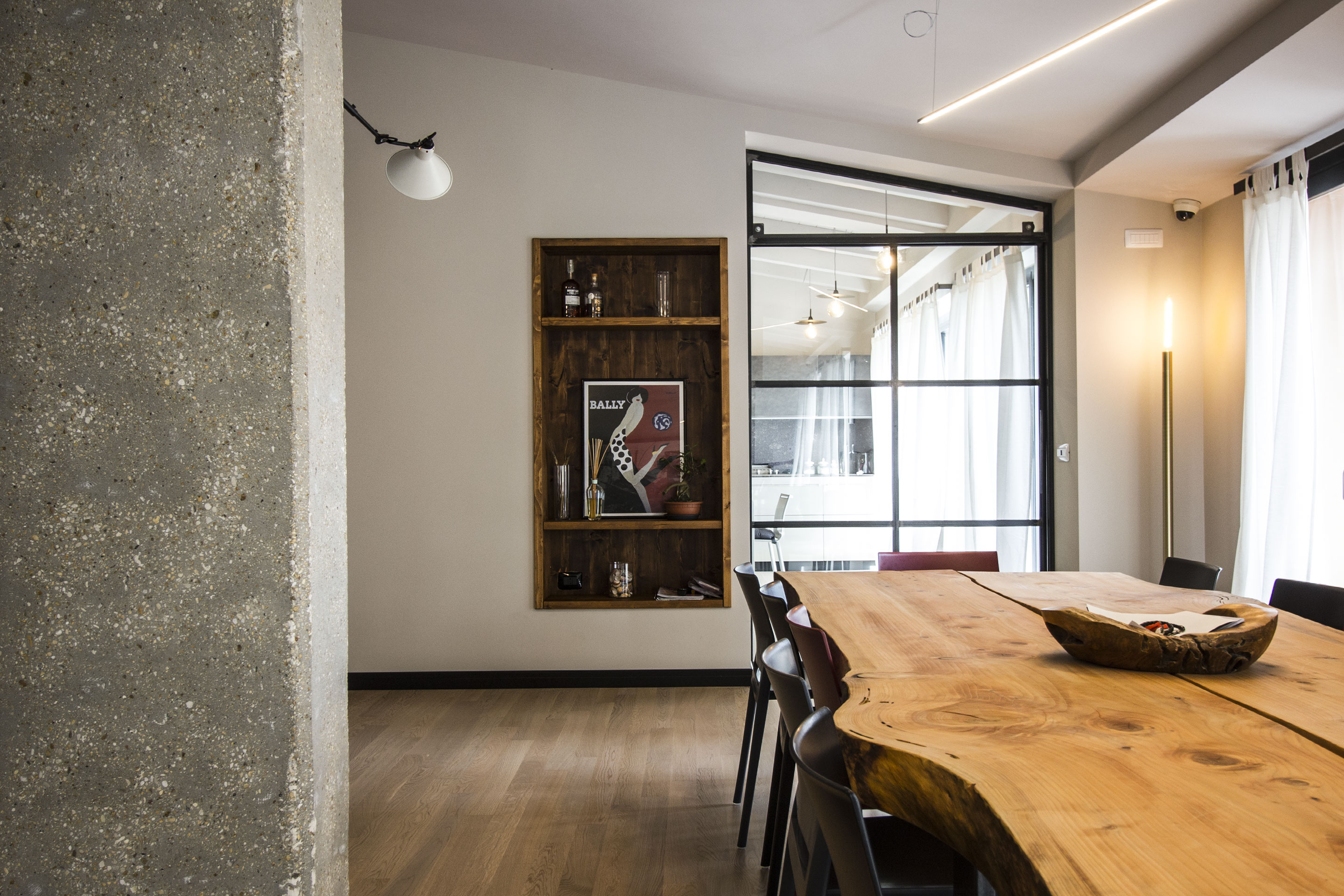
Loft EZ – Ristrutturazione integrale di un attico all’interno di un edificio moderno situto nel quartiere Salario di Roma. Il cemento dei pilastri e delle travi è stato volutamente portato a nudo per risaltare la sequenza della struttura portante, dando una connotazione industriale mitigata dalla posa delle plance di rovere naturale a terra; in
Read More

